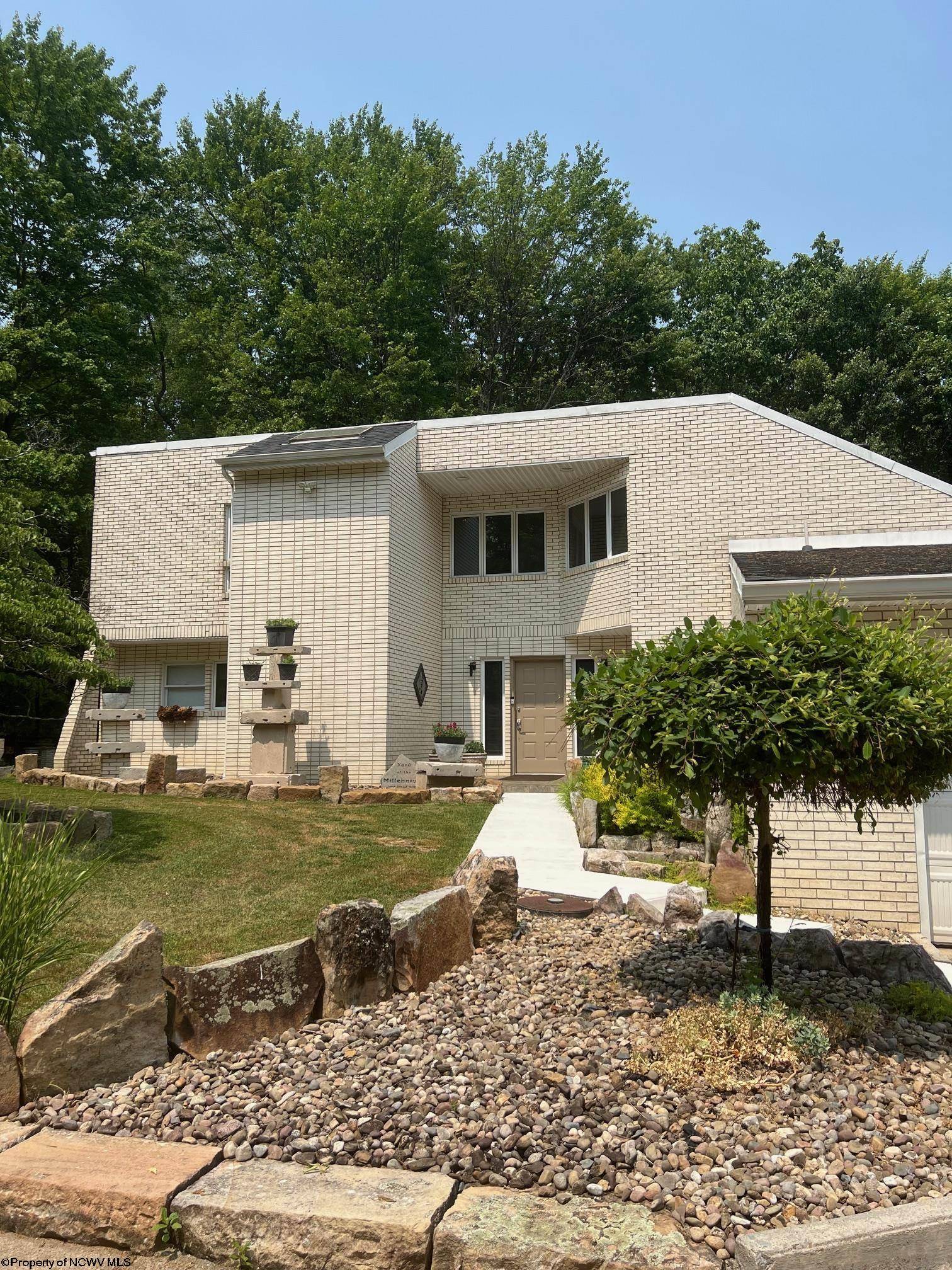422 Carol Street Buckhannon, WV 26201
UPDATED:
Key Details
Property Type Single Family Home
Sub Type Detached
Listing Status Active
Purchase Type For Sale
Square Footage 3,452 sqft
Price per Sqft $185
MLS Listing ID 10152671
Style Contemporary
Bedrooms 4
Full Baths 3
Half Baths 1
Year Built 1991
Annual Tax Amount $2,709
Tax Year 2023
Lot Size 0.440 Acres
Lot Dimensions 19200
Property Sub-Type Detached
Property Description
Location
State WV
County Upshur
Area Upshur/Buckhannon
Direction Take Rt. 20 south to right on Reger then left on Cardinal and immediate right on Carol all the way to end on right.
Rooms
Other Rooms Gathering Room, Loft, Office/Computer Room, Rec/Play Room, Formal Dining Rm, Laundry/Utility, In-law, Second Kitchen, Bonus Room, First Floor Laundry/Util., First Floor Primary Bed
Basement Drop Ceiling, Exterior Access, Finished, Full, Interior Access, Walk-Out
Primary Bedroom Level 1
Master Bedroom 22x18.7 Fireplace, Walk-in Closet, Wood Floor, Bay/Bow Windows, Cathedral/Vaulted Ceiling, Primary Bath, Balcony/Deck
Bedroom 2 2 12x11.6 Wood Floor
Bedroom 3 2 11.7x11.3 Wall-to-Wall Carpet
Bedroom 4 B 12x10.6 Wall-to-Wall Carpet
Living Room 1 21x19 Fireplace, Wood Floor, Bay/Bow Windows, Cathedral/Vaulted Ceiling, Balcony/Deck
Dining Room 1 14.6x11 Wood Floor
Kitchen 1 13x10.9 Tile Floor
Family Room 21x18
Interior
Interior Features 9ft+ Ceiling, Beamed Ceilings, Gas Stove Connection, Primary Bath, Skylight(s), Some Window Treatments, Vaulted Ceilings, Walk-in Closets, Washer Connection
Heating Heat Pump, Central Heat, Forced Air, Gas
Cooling Central Air
Flooring Tile, Wall-to-Wall Carpet, Wood
Fireplaces Number 4
Fireplaces Type Gas Logs, Wood Burning Stove
Equipment Smoke Detectors, Garage Door Opener, Cable Ready, Cable Available, Hot Water Heater Gas, High Speed Internet Ready, High Speed Internet Avail
Appliance Dishwasher, Dryer, Microwave, Range, Refrigerator, Washer
Exterior
Exterior Feature Balcony, Deck, Gazebo, Landscaped, Outside Lighting, Patio, Private Yard
Parking Features 2 Cars, Attached
Fence None
Waterfront Description None
View Mountain, Neighborhood, Park-like
Roof Type Rubber,Shingles
Building
Story 2
Foundation Block
Sewer City Sewer, City Water
Schools
Elementary Schools Buckhannon Academy Elementary
Middle Schools Buckhannon-Upshur Middle
High Schools Buckhannon-Upshur High


