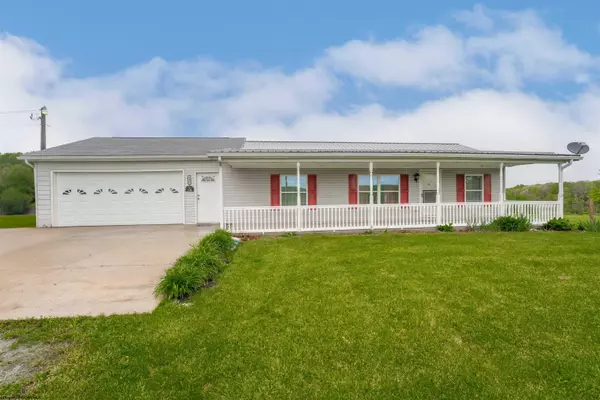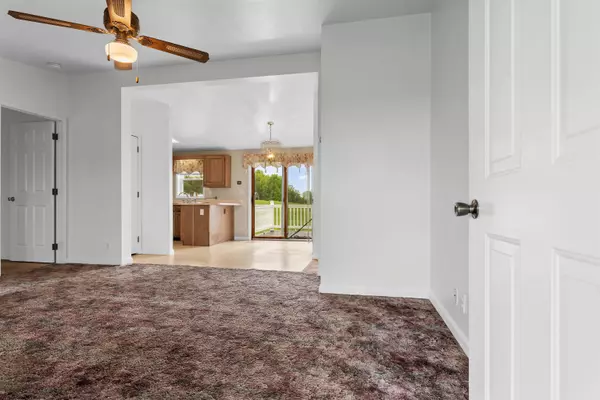1491 Moccasin Rocks Road Bruceton Mills, WV 26525
UPDATED:
Key Details
Property Type Single Family Home
Sub Type Detached
Listing Status Active
Purchase Type For Sale
Square Footage 960 sqft
Price per Sqft $338
MLS Listing ID 10159542
Style Ranch
Bedrooms 3
Full Baths 2
Year Built 1993
Annual Tax Amount $1,772
Tax Year 2026
Lot Size 6.023 Acres
Property Sub-Type Detached
Property Description
Location
State WV
County Preston
Area Preston County
Zoning None
Direction I-68 to Bruceton Mills exit. Rt.26 North for 7.5 miles. Turn right onto Glades Farms Road for 1 mile. Turn right at M&M bakery sign. Driveway on the right.
Rooms
Other Rooms Pantry, First Floor Laundry/Util., First Floor Primary Bed
Basement Concrete Floor, Exterior Access, Full, Unfinished
Primary Bedroom Level 1
Master Bedroom 13.6x12 Wall-to-Wall Carpet, Window Treatment, Cathedral/Vaulted Ceiling, Primary Bath
Bedroom 2 1 10.6x10.6 Wall-to-Wall Carpet, Window Treatment
Bedroom 3 1 10.6x9.6 Wall-to-Wall Carpet, Window Treatment
Living Room 1 19x13.6 Ceiling Fan(s), Wall-to-Wall Carpet, Window Treatment
Dining Room 1 12x12 Vinyl Flooring, Pantry, Balcony/Deck
Kitchen 1 13.6x9.6 Vinyl Flooring
Interior
Interior Features Vaulted Ceilings, Primary Bath, Washer Connection, Electric Dryer Connection, Single Level Living
Heating Radiators, Gas, Hot Water
Cooling Ceiling Fan(s)
Flooring Vinyl, Wall-to-Wall Carpet
Fireplaces Type None
Equipment Garage Door Opener, Cable Ready, Hot Water Heater Elec.
Appliance Dishwasher, Range, Refrigerator
Exterior
Exterior Feature Porch, Deck, Storage Shed/Outbuilding, Landscaped, Private Yard
Parking Features 2 Cars, Attached
Fence None
Waterfront Description None
View Mountain, Panoramic
Roof Type Metal,Shingles
Building
Story 1
Foundation Block
Sewer City Water, Septic, Well
Schools
Elementary Schools Bruceton School
Middle Schools Bruceton School
High Schools Preston High


