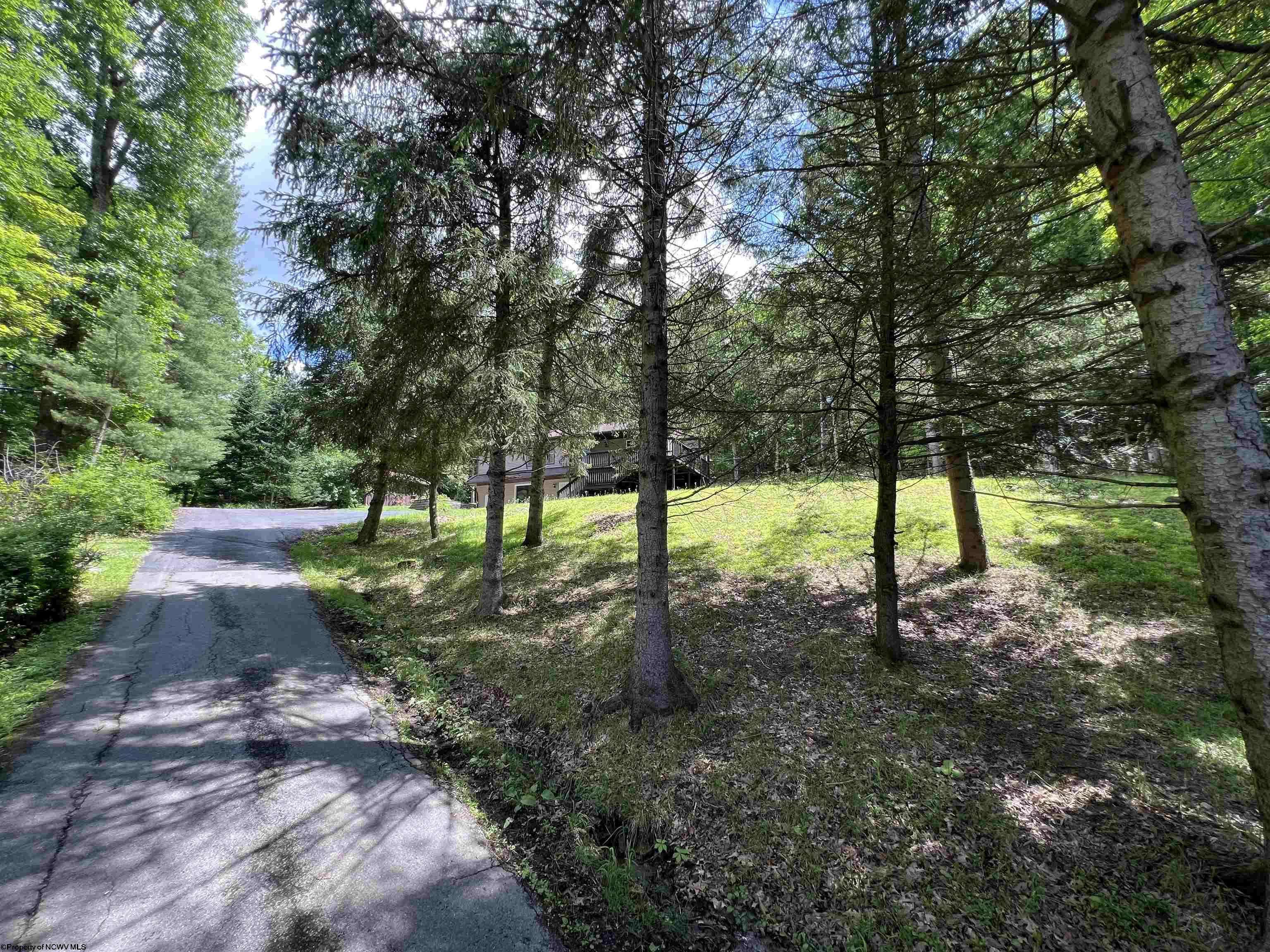60 Saras Way Beverly, WV 26253
UPDATED:
Key Details
Property Type Single Family Home
Sub Type Detached
Listing Status Active
Purchase Type For Sale
Square Footage 2,682 sqft
Price per Sqft $104
MLS Listing ID 10160072
Style Raised Ranch
Bedrooms 3
Full Baths 2
Year Built 1972
Annual Tax Amount $580
Tax Year 2024
Lot Size 4.770 Acres
Property Sub-Type Detached
Property Description
Location
State WV
County Randolph
Area Randolph County/Outside
Zoning None
Direction From Beverly 5 Lane, Turn Left onto Kings Run Road, left on Files Creek Road at intersection, left onto Saras Way, Second property on the Right.
Rooms
Other Rooms Gathering Room, Bonus Room
Basement Finished, Full, Interior Access, Walk-Out
Primary Bedroom Level 1
Master Bedroom 17x20 Ceiling Fan(s), Primary Bath, Luxury Vinyl Plank
Bedroom 2 1 15.6x13.3 Ceiling Fan(s), Luxury Vinyl Plank
Bedroom 3 1 9.7x12.10 Ceiling Fan(s), Luxury Vinyl Plank
Living Room 1 19.6x14.2 Ceiling Fan(s), Wood Floor
Dining Room 1 w/kitchen Wood Floor
Kitchen 1 22.8x17.8 Wood Floor, Dining Area
Family Room 18.7x23.4
Interior
Interior Features Walk-in Closets
Heating Baseboards, Electric
Cooling Ceiling Fan(s), Window Unit(s)
Flooring Luxury Vinyl Plank, Tile, Vinyl, Wall-to-Wall Carpet, Wood
Fireplaces Number 1
Fireplaces Type Pellet Stove
Equipment Smoke Detectors
Appliance Dishwasher, Dryer, Range, Refrigerator, Washer
Exterior
Exterior Feature Deck, Outside Lighting
Parking Features 1 Car, Detached
Fence None
Waterfront Description None
View Mountain, Park-like
Roof Type Shingles
Building
Story 2
Foundation Block
Sewer City Water, Septic
Schools
Elementary Schools Beverly Elementary
Middle Schools Elkins Middle
High Schools Elkins High


