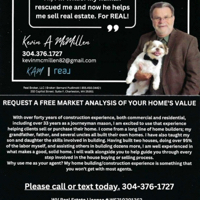1205 Bartlow Morgantown, WV 26505

UPDATED:
Key Details
Property Type Townhouse
Sub Type Townhouse
Listing Status Active
Purchase Type For Sale
Square Footage 1,060 sqft
Price per Sqft $1
Subdivision Jerome Park
MLS Listing ID 10161676
Style Raised Ranch
Bedrooms 2
Full Baths 1
Half Baths 1
HOA Y/N No
Year Built 1983
Annual Tax Amount $605
Tax Year 2025
Lot Size 3,924 Sqft
Lot Dimensions 36' x 109'
Property Sub-Type Townhouse
Property Description
Location
State WV
County Monongalia
Area Monongalia/Morgantown
Zoning Single & Two Family
Direction Hampton to Darst to right on Milton, right on Alum to Bartlow at the end of dead end street or Richwood, uphill on Darst to left on Milton, right on Alum to Bartlow to end of dead end street.
Rooms
Basement None
Primary Bedroom Level 2
Master Bedroom 15'8\"x11'3 Ceiling Fan(s), Wall-to-Wall Carpet, Window Treatment
Bedroom 2 2 11'9\"x11'7 Ceiling Fan(s), Wall-to-Wall Carpet, Window Treatment, Balcony/Deck
Living Room 1 20' x 13'
Dining Room 1 13' x 10' Tile Floor
Kitchen 1 10' x 8' Tile Floor
Interior
Interior Features Some Window Treatments, Gas Dryer Connection
Heating Central Heat, Forced Air, Gas
Cooling Ceiling Fan(s), Central Air, Electric
Flooring Ceramic Tile, Wall-to-Wall Carpet
Fireplaces Type None
Equipment Smoke Detectors, Cable Available, Hot Water Heater Elec., Carbon Monoxide Detectors, High Speed Internet Avail
Appliance Dishwasher, Disposal, Dryer, Range, Refrigerator, Washer
Exterior
Exterior Feature Deck, Double Thermo Windows, Landscaped, Private Yard, Storm Doors
Parking Features None
Fence Full, Privacy, Wood
Waterfront Description None
View Park-like
Roof Type Shingles
Building
Story 2
Foundation Block
Sewer City Sewer, City Water
Schools
Elementary Schools Eastwood Elementary
Middle Schools Mountaineer Middle
High Schools University High
Others
Pets Allowed Yes
GET MORE INFORMATION



